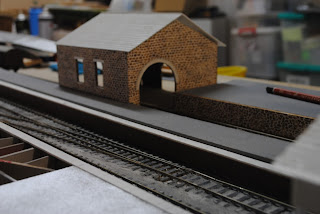Well as the title says....Have had a little hiccup, I stuffed up the Goods shed.
Easily solved, cut away the superglue joints and Bob's your uncle....WROOOONG!!
Basically I tried to allow for the station when looking at the plans of the Goods Shed. (One wall sits on the platform) I figured the plan was wrong ( which it is to a degree) What it doesn't show is where it is stepped for the station platform, so I did the obvious thing, allowed for it all around.
It just didn't look right. When the pennies dropped, I tried to separate the joints. Seems the Palight gave out first.
Not to worry, the other thing I had forgotten was the internal walls of the Goods shed, to mark and paint them. It is now done.
On the subject of internals of the Goods shed I am still trying to find some definitive answer to the construction and internal shape of the Goods shed platform.
One response on RM Web, the responder said that they removed the Stone Platform to allow them to work on the loco's inside the Goods shed. (I have seen pics of the DVR loco's there) The problem was, he then posted pics of the carriage shed. He hasn't responded since unfortunately so I cannot query him.
Readers may ask why be so pedantic about it, given I am modelling in OO and not P4.
It is just me. There is another major flaw with the layout but I am not pulling up track and altering the crossover now. The rails are about 1 1/2 ft to close together at the platform.
I am trying, and have tried to date to get this as right as I can with all things considered.
So, today I got the camera out and placed the buildings where they are going to be to see how it all looked.
Where the posts of the carriage shed should line up with the edge of the Cattle dock it now won't due to the track being that bit to close together. Have bought the brass wire to finish off the internal framework for the carriage shed...just have to do it!
The new Goods shed. The roof angle of the old one was out a bit as well. You can see in the way the roof is just sitting there at the moment. The loading dock is getting there as well.
Another view showing the front of the Station with the verandah down on the roadway. The ramp of the loading dock is not secured here either.
Another view of the whole station precinct.
News to hand is that the Master Plan for Ashburton has been approved. At this stage it does not bode well for the Station Precinct.




It is so frustrating trying to piece together coherent information about a site...I often run across the same problems and especially with a model of Wallingford which I built a long time ago. I know too how crucial it is to one's own satisfaction, that while certain compromises can be made, others are unacceptable. It is probably little comfort, but I think the structures look wonderful and so promising...already I can feel the atmosphere of the place from your photos.
ReplyDeleteThat local masterplan is rather depressing, the idea of a "convenience store" in the station yard lowers my spirits somewhat. Especially since the consultative document showed that the highest concerns were to do with the railway site and it's possible re-instatement. Brown envelopes all round as usual, I guess...welcome to British politics.
Hi Iain,
ReplyDeleteThank you, Yes it does get frustrating. I wish I could be like others who can put together a scene out of thin air, that looks good and quite representative of the area. Alas, I am not one of those people, and not for want of trying.
You are ceratinly right re the " Master Plan". Looking at Google earth I am trying to understand their logic of a Convenience Store / Supermarket there. That said, any development still, has to get approval, but with the MP approved, it appears to be almost just a matter of rubber stamping it.
Thanks for your interest.